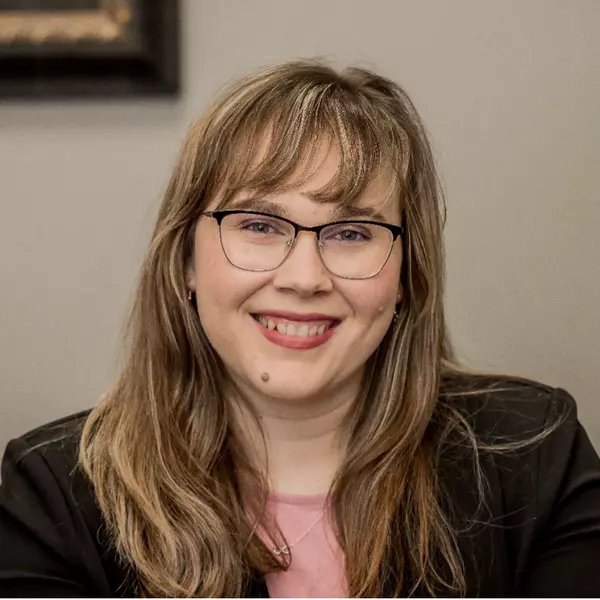
Bought with
3 Beds
3 Baths
2,545 SqFt
3 Beds
3 Baths
2,545 SqFt
Key Details
Property Type Single Family Home
Sub Type Single Family Residence
Listing Status Active
Purchase Type For Sale
Square Footage 2,545 sqft
Price per Sqft $202
Subdivision Christina Woods Ph 05
MLS Listing ID L4956968
Bedrooms 3
Full Baths 2
Half Baths 1
HOA Fees $212/ann
HOA Y/N Yes
Annual Recurring Fee 212.0
Year Built 1976
Annual Tax Amount $4,350
Lot Size 0.550 Acres
Acres 0.55
Lot Dimensions 96x178
Property Sub-Type Single Family Residence
Source Stellar MLS
Property Description
The inviting open floor plan showcases vaulted ceilings, a grand stone fireplace, and expansive rear windows overlooking the serene, tree-lined backyard. The gourmet kitchen is a showpiece—complete with granite countertops, cooktop and double oven, and custom cabinetry designed for both function and style.
The spacious first-floor primary suite features a private enclosed patio with pavers, double vanities, and a walk-in shower. Upstairs, two additional bedrooms and a full bath offer plenty of room for family or guests. Other highlights include a dedicated home office, large laundry room with sink, and an impressive 42' x 12' air-conditioned Florida room—perfect for relaxing while enjoying peaceful views of the lush backyard.
Recent improvements within the last three years include a new roof, dual AC units, tankless water heater, updated appliances, gutter system, fresh interior and exterior paint, private gate motor with remotes, and new flooring throughout. The property also features RV parking, a two-car garage, mature landscaping, and sits on a fully fenced half-acre lot at the end of a quiet cul-de-sac for added privacy.
Located in beautiful Lakeland, Florida, this home offers the best of both worlds—peaceful suburban living with easy access to city conveniences. Lakeland is ideally positioned between Tampa and Orlando, offering charming local shops, restaurants, parks, golf courses, and over 30 picturesque lakes. With highly rated schools, a vibrant downtown, and convenient access to the Polk Parkway and I-4, this South Lakeland gem truly delivers a perfect balance of style, comfort, and location.
Location
State FL
County Polk
Community Christina Woods Ph 05
Area 33813 - Lakeland
Zoning PUD
Interior
Interior Features Built-in Features, Cathedral Ceiling(s), Ceiling Fans(s), Crown Molding, Eat-in Kitchen, High Ceilings, Open Floorplan, Primary Bedroom Main Floor, Solid Surface Counters, Solid Wood Cabinets, Stone Counters, Vaulted Ceiling(s), Window Treatments
Heating Central
Cooling Central Air
Flooring Luxury Vinyl
Fireplaces Type Living Room
Fireplace true
Appliance Built-In Oven, Cooktop, Dishwasher, Dryer, Electric Water Heater, Microwave, Range Hood, Refrigerator, Tankless Water Heater, Washer, Wine Refrigerator
Laundry Inside, Laundry Chute, Laundry Room
Exterior
Exterior Feature Rain Gutters, Storage
Garage Spaces 2.0
Fence Fenced, Masonry, Wood
Community Features Street Lights
Utilities Available Electricity Connected, Public, Sewer Connected, Underground Utilities
Roof Type Shingle
Porch Patio
Attached Garage true
Garage true
Private Pool No
Building
Lot Description Cul-De-Sac, Paved, Unincorporated
Story 2
Entry Level Multi/Split
Foundation Slab
Lot Size Range 1/2 to less than 1
Sewer Public Sewer
Water Public
Architectural Style Mid-Century Modern
Structure Type Block,Stucco,Wood Siding
New Construction false
Others
Pets Allowed Yes
Senior Community No
Ownership Fee Simple
Monthly Total Fees $17
Acceptable Financing Cash, Conventional, FHA
Membership Fee Required Optional
Listing Terms Cash, Conventional, FHA
Special Listing Condition None
Virtual Tour https://www.propertypanorama.com/instaview/stellar/L4956968


Find out why customers are choosing LPT Realty to meet their real estate needs
1400 S International Pkwy Suite 1020, Lake Mary, FL, 32746
Learn More About LPT Realty






