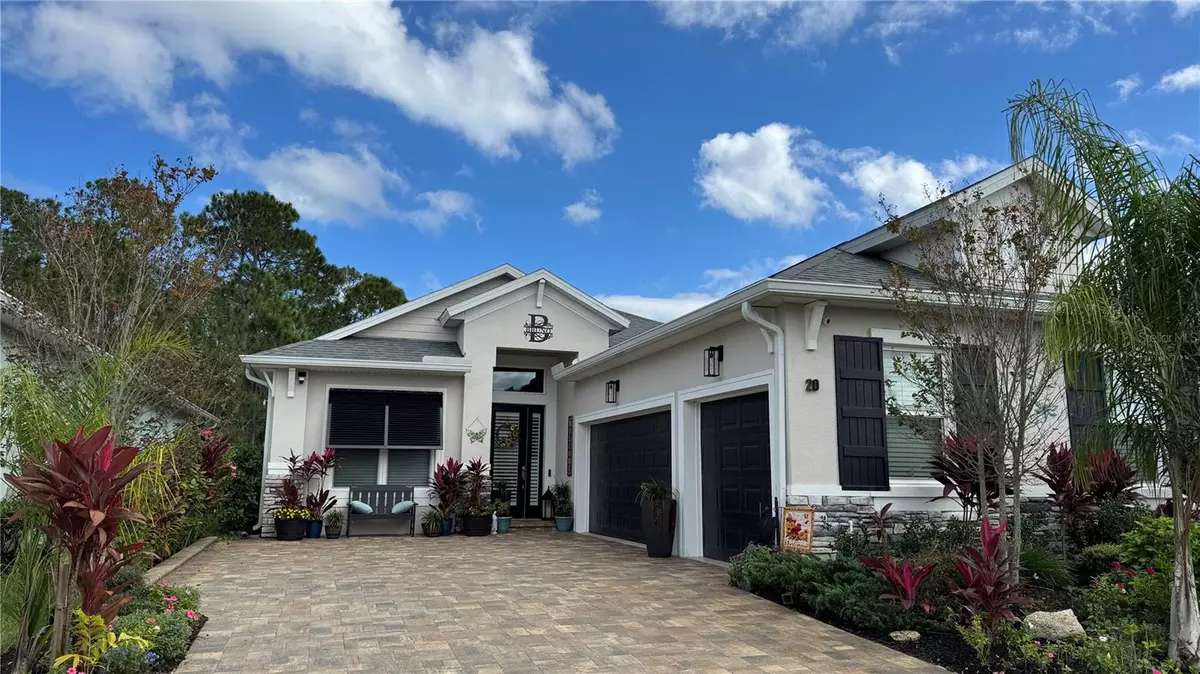
Bought with
3 Beds
3 Baths
1,839 SqFt
3 Beds
3 Baths
1,839 SqFt
Key Details
Property Type Single Family Home
Sub Type Single Family Residence
Listing Status Active
Purchase Type For Sale
Square Footage 1,839 sqft
Price per Sqft $369
Subdivision Gables/Town Center
MLS Listing ID A4669694
Bedrooms 3
Full Baths 3
HOA Fees $650/ann
HOA Y/N Yes
Annual Recurring Fee 650.0
Year Built 2022
Annual Tax Amount $6,644
Lot Size 6,098 Sqft
Acres 0.14
Property Sub-Type Single Family Residence
Source Stellar MLS
Property Description
Move right in and start enjoying this Canterbury Elevation B by Paytas Homes, designed with soaring 10-13 ft. ceilings, 8 ft. doors throughout. The chef's kitchen features a 12tf. center island, perfect for entertaining, and opens to your private outdoor oasis: a 40X14 screened lanai with a saltwater pool and waterfall, full summer kitchen with a Blaze stainless steel grill, and plenty of room to relax in the Florida sunshine. Welcome to a bespoke level of living in the Canterbury elevation B Paytas Home, where everything has been meticulously finished—just bring your suitcases! Designed with an eye for detail and luxury, this block home boasts striking 10–13-foot ceilings and grand 8-foot doors throughout, creating an airy, luxurious atmosphere.
The chef-inspired kitchen is the heart of the home, featuring an expansive 12-foot center island perfect for entertaining. Step out to your own private oasis: a huge 40x14 screened lanai housing a beautiful saltwater pool with a waterfall (complete with a pool robot for easy maintenance!) and a full summer kitchen with a 30-inch Blaze stainless steel gas grill, and plenty of room to relax in the Florida sunshine.
This turnkey residence is both functional and elegant. The CDD bond is fully paid, the whole-house Brita Pro filtration system ensures supreme water quality, and the 3-car courtyard garage includes a rare 10ft. "Florida Basement" with pulldown stairs, flooring and lighting for exceptional storage. The premium lot shines with professional landscaping and lighting, a sealed brick paver driveway, Bahama shutters, full gutters, and fenced yard with three access gates. Inside, plantation shutters, upgraded fixtures, and appliances are all included, with the majority of high-end furniture negotiable. Custom Wall Unit with electric Fireplace negotiable - A ten-year transferable structural warranty provides added peace of mind.
Seamless, sophisticated, and move-in-ready - This home blends luxury living with everyday ease.
Location
State FL
County Flagler
Community Gables/Town Center
Area 32164 - Palm Coast
Zoning RESI
Rooms
Other Rooms Bonus Room, Den/Library/Office, Family Room, Formal Dining Room Separate
Interior
Interior Features Cathedral Ceiling(s), Ceiling Fans(s), Chair Rail, Coffered Ceiling(s), Crown Molding, High Ceilings, In Wall Pest System, Kitchen/Family Room Combo, Open Floorplan, Pest Guard System, Primary Bedroom Main Floor, Solid Wood Cabinets, Stone Counters, Thermostat, Tray Ceiling(s), Vaulted Ceiling(s), Walk-In Closet(s), Window Treatments
Heating Central, Electric, Heat Pump
Cooling Central Air
Flooring Carpet, Ceramic Tile, Epoxy, Travertine
Fireplaces Type Decorative, Electric, Family Room
Furnishings Negotiable
Fireplace true
Appliance Dishwasher, Disposal, Dryer, Electric Water Heater, Ice Maker, Microwave, Range, Refrigerator, Washer, Water Filtration System
Laundry Electric Dryer Hookup, Inside, Laundry Room, Washer Hookup
Exterior
Exterior Feature Awning(s), Courtyard, Lighting, Outdoor Grill, Outdoor Kitchen, Rain Gutters, Shade Shutter(s), Sliding Doors, Sprinkler Metered
Parking Features Driveway, Garage Door Opener, Oversized
Garage Spaces 3.0
Fence Fenced, Other
Pool Gunite, In Ground, Lighting, Pool Alarm, Salt Water, Screen Enclosure, Self Cleaning
Community Features Street Lights
Utilities Available BB/HS Internet Available, Cable Connected, Electricity Connected, Phone Available, Sewer Connected, Sprinkler Meter, Sprinkler Recycled, Underground Utilities, Water Connected
View Trees/Woods
Roof Type Shingle
Porch Covered, Enclosed, Patio, Rear Porch, Screened
Attached Garage true
Garage true
Private Pool Yes
Building
Lot Description Conservation Area, City Limits, Landscaped, Level, Sidewalk, Paved
Entry Level One
Foundation Slab
Lot Size Range 0 to less than 1/4
Builder Name Paytas Homes, Inc.
Sewer Public Sewer
Water Public
Architectural Style Courtyard, Custom, Ranch
Structure Type Block,Stone,Stucco
New Construction false
Others
Pets Allowed Yes
Senior Community No
Ownership Fee Simple
Monthly Total Fees $54
Acceptable Financing Cash, Conventional, FHA, VA Loan
Membership Fee Required Required
Listing Terms Cash, Conventional, FHA, VA Loan
Special Listing Condition None
Virtual Tour https://www.propertypanorama.com/instaview/stellar/A4669694


Find out why customers are choosing LPT Realty to meet their real estate needs
1400 S International Pkwy Suite 1020, Lake Mary, FL, 32746
Learn More About LPT Realty






