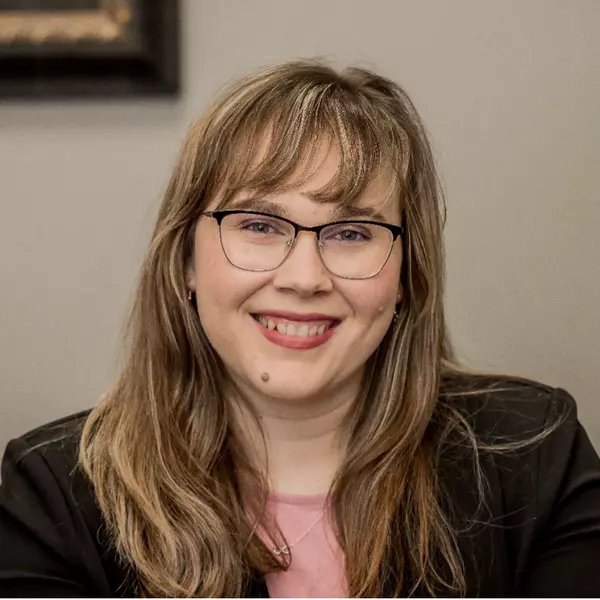
Bought with
2 Beds
3 Baths
1,816 SqFt
2 Beds
3 Baths
1,816 SqFt
Key Details
Property Type Townhouse
Sub Type Townhouse
Listing Status Active
Purchase Type For Sale
Square Footage 1,816 sqft
Price per Sqft $256
Subdivision Springs The Shadowood Village Sec 2
MLS Listing ID O6356512
Bedrooms 2
Full Baths 2
Half Baths 1
HOA Fees $136/mo
HOA Y/N Yes
Annual Recurring Fee 4386.8
Year Built 1974
Annual Tax Amount $2,809
Lot Size 4,791 Sqft
Acres 0.11
Property Sub-Type Townhouse
Source Stellar MLS
Property Description
Inside, sunlight filters through floor-to-ceiling windows overlooking a courtyard wrapped in ivy-clad walls, creating a scene reminiscent of a Savannah garden square. The main level is finished in pillowtop Italian limestone floors, unifying the living and dining areas in soft, natural tones. Moldings, walls, and trim share the same soothing cream color for a seamless, elevated feel.
The kitchen combines craftsmanship and function with hardwood soft-close cabinetry, granite countertops and backsplash, new GE Cafe appliances, and a downdraft glass cooktop framed by built-in shelving. A spacious laundry and pantry area adds daily ease, with new washer and dryer, deep utility sink, and extra storage.
Upstairs, both bedroom suites feature new wool carpet, custom closet systems, updated baths with new fixtures, and the rare addition of windows in each bathroom for natural light. The primary suite includes luxurious blackout draper and views into the lush courtyard.
Every system has been fully upgraded, from PEX plumbing and electrical panel to HVAC, tankless water heater, and whole-house water filtration. Outside, recent improvements include a new paver driveway and walkway, expanded side deck, automatic irrigation, and beautiful courtyards that further enhance this home's refined presence.
Location
State FL
County Seminole
Community Springs The Shadowood Village Sec 2
Area 32779 - Longwood/Wekiva Springs
Zoning PUD
Interior
Interior Features Kitchen/Family Room Combo, Living Room/Dining Room Combo, PrimaryBedroom Upstairs, Solid Wood Cabinets, Stone Counters, Thermostat, Walk-In Closet(s), Window Treatments
Heating Heat Pump
Cooling Central Air
Flooring Brick, Carpet, Wood
Fireplaces Type Family Room, Stone
Fireplace true
Appliance Cooktop, Dishwasher, Dryer, Microwave, Refrigerator, Tankless Water Heater, Washer, Water Filtration System
Laundry Inside
Exterior
Exterior Feature Garden
Garage Spaces 2.0
Fence Fenced, Wood
Community Features Clubhouse, Deed Restrictions, Gated Community - Guard, Stable(s), Horses Allowed, Park, Playground, Pool, Sidewalks, Tennis Court(s)
Utilities Available BB/HS Internet Available, Cable Available, Electricity Connected
Water Access Yes
Water Access Desc Lake
Roof Type Shingle
Attached Garage true
Garage true
Private Pool No
Building
Lot Description In County, Street Dead-End, Paved
Story 2
Entry Level Two
Foundation Block
Lot Size Range 0 to less than 1/4
Sewer Public Sewer
Water Public
Architectural Style Other
Structure Type Stucco,Frame
New Construction false
Schools
Elementary Schools Sabal Point Elementary
Middle Schools Rock Lake Middle
High Schools Lyman High
Others
Pets Allowed Cats OK, Dogs OK, Number Limit
HOA Fee Include Guard - 24 Hour,Pool,Maintenance Grounds,Management,Recreational Facilities,Security
Senior Community No
Ownership Fee Simple
Monthly Total Fees $365
Acceptable Financing Cash, Conventional, FHA, VA Loan
Membership Fee Required Required
Listing Terms Cash, Conventional, FHA, VA Loan
Num of Pet 4
Special Listing Condition None
Virtual Tour https://www.zillow.com/view-imx/39ea8a12-9eb7-4f4a-9dab-8229d8603dfb?setAttribution=mls&wl=true&initialViewType=pano&utm_source=dashboard


Find out why customers are choosing LPT Realty to meet their real estate needs
1400 S International Pkwy Suite 1020, Lake Mary, FL, 32746
Learn More About LPT Realty






