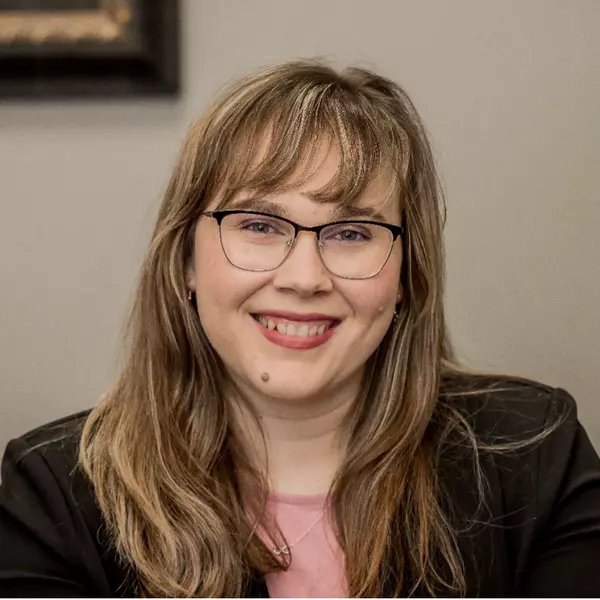
Bought with
3 Beds
2 Baths
1,970 SqFt
3 Beds
2 Baths
1,970 SqFt
Open House
Sat Nov 01, 1:00pm - 3:00pm
Sun Nov 02, 1:00pm - 3:00pm
Key Details
Property Type Single Family Home
Sub Type Single Family Residence
Listing Status Active
Purchase Type For Sale
Square Footage 1,970 sqft
Price per Sqft $215
Subdivision Lake Juliana Estates
MLS Listing ID L4956950
Bedrooms 3
Full Baths 2
HOA Fees $590/qua
HOA Y/N Yes
Annual Recurring Fee 2363.88
Year Built 2023
Annual Tax Amount $4,390
Lot Size 9,147 Sqft
Acres 0.21
Property Sub-Type Single Family Residence
Source Stellar MLS
Property Description
Exterior: Glass Front Door, Digital Entry on Exterior Doors, 2 car garage with Electric Vehicle Charging Plug and Smart Door Opener, MyQ Digital Garage Entry Pad, Paver Driveway, Covered Front Porch, Tile Roof, Gutters, Fenced Backyard, Screened Back Porch with Built in Fireplace and TV Mount Wall, Extended Paver Patio for BBQ, Landscaping, Double Payned Windows, Exterior Back Doors with Built in Blinds
***Interior: Wood look Tile Flooring in Main Living Area, Baths and Laundry; Luxury Vinyl Plank Flooring in all 3 Bedrooms, 5 Panel Wood Doors with Black Hardware throughout, 4 inch baseboards throughout, Stone Counter Tops throughout, Window Blinds throughout, High Ceilings throughout, Open Floorplan, Split Bedroom Plan, Inside Laundry Room, NEST Thermostat (conveys)
***Kitchen: Stainless Appliances (Refrigerator, Disposal, Microwave, Convection Oven and Midea Premium Dishwasher, Level 2 Granite Counters, Double Bowl Sink, Glass Back Splash, White Craftsman Style Cabinets with 42inch Uppers including Crown Molding, 3 Upgraded Pendant Lights, Large Island Style Bar
***Laundry Room: Built in Cabinetry over Washer and Dryer (conveys), Built in Butlers Pantry with Cabinets, Shelves and Butcher Block Counter, Wine Refrigerator (conveys)
***Living and Dining: Two spaces for Dining include Formal Dining with Wainscot and Upgraded Chandelier and Decorative Column separating dining from living area. Large Breakfast area off the kitchen. Living has Floor to Ceiling Built in Shiplap Wall with Electric Fireplace
***Primary Bedroom: Expansive Size, Floor to Ceiling Built in Shiplap Wall with Electric Fireplace, Ceiling Fan, Exterior Door to Back Porch, New Luxury Vinyl Plank Flooring, Trey Ceiling
***Primary Bath: Dual Sinks, Level 2 Granite Counter Top, Lighted Mirrors with Anti-Fog, Garden Bath, Separate Tile Shower, Commode Room with Door, Separate Linen Closet, Long Walk-in Closet
***Guest Bedrooms: New Luxury Vinyl Flooring, Ceiling Fans, Panel Door Closets
***Guest Bath: Tile Shower, Granite Counter Top, Linen Closet in Hallway
***This home is well laid out and has so many upgrades and features already done! Value is abundant and this home is turnkey and move in ready. Start living the resort community lifestyle by calling your agent today!
Location
State FL
County Polk
Community Lake Juliana Estates
Area 33823 - Auburndale
Zoning R
Rooms
Other Rooms Attic, Breakfast Room Separate, Formal Dining Room Separate, Inside Utility
Interior
Interior Features Ceiling Fans(s), Crown Molding, Eat-in Kitchen, High Ceilings, Kitchen/Family Room Combo, Living Room/Dining Room Combo, Open Floorplan, Solid Wood Cabinets, Split Bedroom, Stone Counters, Thermostat, Walk-In Closet(s)
Heating Central, Electric
Cooling Central Air
Flooring Ceramic Tile, Luxury Vinyl
Fireplaces Type Decorative, Electric, Living Room, Outside, Primary Bedroom
Furnishings Unfurnished
Fireplace true
Appliance Convection Oven, Dishwasher, Disposal, Dryer, Electric Water Heater, Microwave, Refrigerator, Washer, Wine Refrigerator
Laundry Inside, Laundry Room
Exterior
Exterior Feature Lighting, Rain Gutters, Sidewalk
Parking Features Driveway, Electric Vehicle Charging Station(s), Garage Door Opener
Garage Spaces 2.0
Fence Fenced, Other
Community Features Clubhouse, Community Mailbox, Deed Restrictions, Gated Community - No Guard, Golf Carts OK, Playground, Pool, Sidewalks, Tennis Court(s), Street Lights
Utilities Available BB/HS Internet Available, Cable Available, Public, Underground Utilities
Amenities Available Basketball Court, Clubhouse, Fence Restrictions, Fitness Center, Gated, Pickleball Court(s), Playground, Pool, Recreation Facilities, Tennis Court(s)
Water Access Yes
Water Access Desc Lake
Roof Type Tile
Porch Covered, Front Porch, Rear Porch, Screened
Attached Garage true
Garage true
Private Pool No
Building
Lot Description In County, Landscaped, Sidewalk, Paved, Private
Entry Level One
Foundation Slab
Lot Size Range 0 to less than 1/4
Builder Name Adams Homes
Sewer Public Sewer
Water Public
Architectural Style Florida
Structure Type Block,Stucco
New Construction false
Schools
Elementary Schools Lena Vista Elem
Middle Schools Stambaugh Middle
Others
Pets Allowed Cats OK, Dogs OK, Yes
HOA Fee Include Pool,Private Road,Recreational Facilities
Senior Community No
Ownership Fee Simple
Monthly Total Fees $196
Acceptable Financing Cash, Conventional, FHA, VA Loan
Membership Fee Required Required
Listing Terms Cash, Conventional, FHA, VA Loan
Special Listing Condition None
Virtual Tour https://photos.rawcompositions.com/videos/019a3285-dff7-73a6-8bd8-c4360802b0eb


Find out why customers are choosing LPT Realty to meet their real estate needs
1400 S International Pkwy Suite 1020, Lake Mary, FL, 32746
Learn More About LPT Realty






