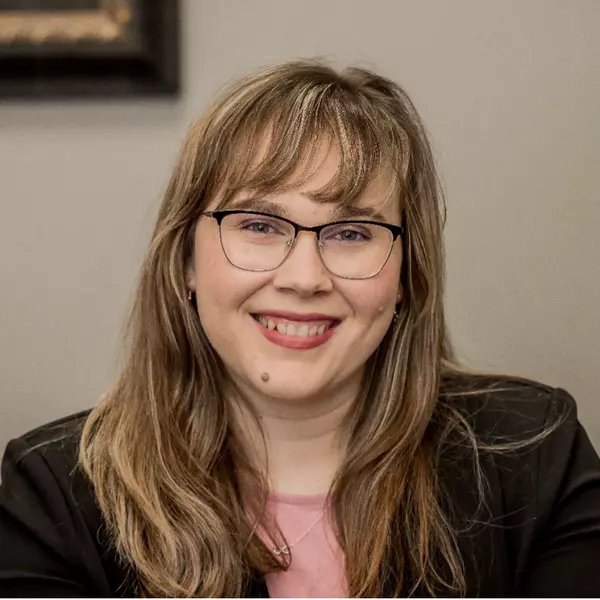
Bought with
2 Beds
1 Bath
784 SqFt
2 Beds
1 Bath
784 SqFt
Key Details
Property Type Condo
Sub Type Condominium
Listing Status Active
Purchase Type For Sale
Square Footage 784 sqft
Price per Sqft $146
Subdivision Twin Lakes Village East
MLS Listing ID OM712274
Bedrooms 2
Full Baths 1
Construction Status Completed
HOA Fees $245/mo
HOA Y/N Yes
Annual Recurring Fee 2940.0
Year Built 1972
Annual Tax Amount $345
Property Sub-Type Condominium
Source Stellar MLS
Property Description
This 2-bedroom, 1-bath condo offers unbeatable views of the lake and fairway. Perfect for downsizers, snowbirds, or weekend getaways. Updated interiors, screened-in patio, and low-maintenance living in a quiet, friendly community. Enjoy the condo pool or for a nominal fee join Silver Springs Community Center just a short drive where there are heated pools, spa, pickle ball, fishing, boating, fitness room and planned activities year round
Location
State FL
County Marion
Community Twin Lakes Village East
Area 34472 - Ocala
Zoning R3
Interior
Interior Features Ceiling Fans(s), Living Room/Dining Room Combo
Heating Heat Pump
Cooling Central Air
Flooring Laminate, Tile
Furnishings Unfurnished
Fireplace false
Appliance Dishwasher, Dryer, Electric Water Heater, Exhaust Fan, Range, Range Hood, Refrigerator, Washer
Laundry Inside
Exterior
Exterior Feature Lighting, Private Mailbox
Pool Gunite, In Ground
Community Features Buyer Approval Required, Clubhouse, Deed Restrictions, Street Lights
Utilities Available Cable Connected, Electricity Connected, Sewer Connected, Water Connected
View Y/N Yes
View Golf Course, Trees/Woods, Water
Roof Type Shingle
Porch Covered, Front Porch
Garage false
Private Pool Yes
Building
Lot Description Cleared
Story 1
Entry Level One
Foundation Slab
Sewer Public Sewer
Water Public
Structure Type Frame
New Construction false
Construction Status Completed
Schools
Elementary Schools Greenway Elementary School
Middle Schools Lake Weir Middle School
High Schools Lake Weir High School
Others
Pets Allowed Cats OK, Dogs OK
HOA Fee Include Common Area Taxes,Pool,Maintenance Grounds
Senior Community Yes
Pet Size Small (16-35 Lbs.)
Ownership Fee Simple
Monthly Total Fees $245
Acceptable Financing Cash
Membership Fee Required Required
Listing Terms Cash
Num of Pet 2
Special Listing Condition None
Virtual Tour https://www.propertypanorama.com/instaview/stellar/OM712274


Find out why customers are choosing LPT Realty to meet their real estate needs
1400 S International Pkwy Suite 1020, Lake Mary, FL, 32746
Learn More About LPT Realty






