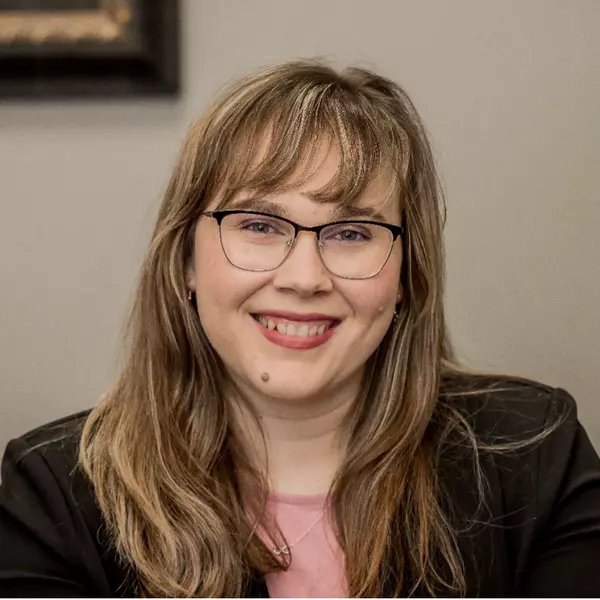
Bought with
4 Beds
2 Baths
1,819 SqFt
4 Beds
2 Baths
1,819 SqFt
Key Details
Property Type Single Family Home
Sub Type Single Family Residence
Listing Status Active
Purchase Type For Sale
Square Footage 1,819 sqft
Price per Sqft $196
Subdivision Auburn Cove
MLS Listing ID S5136531
Bedrooms 4
Full Baths 2
HOA Fees $600/ann
HOA Y/N Yes
Annual Recurring Fee 600.0
Year Built 2021
Annual Tax Amount $4,575
Lot Size 8,276 Sqft
Acres 0.19
Property Sub-Type Single Family Residence
Source Stellar MLS
Property Description
Luxury vinyl plank flooring enhances the main living areas, while energy-efficient construction and contemporary finishes provide comfort and style throughout. The home also includes a covered lanai, a two-car garage, and a whole-house water filtration system with water softener for added convenience.
Located in a quiet community with a low HOA, this home combines modern design, functionality, and value. READY for its next owner to enjoy.
Location
State FL
County Polk
Community Auburn Cove
Area 33868 - Polk City
Interior
Interior Features Ceiling Fans(s), Eat-in Kitchen, High Ceilings, Kitchen/Family Room Combo, Open Floorplan, Solid Wood Cabinets, Split Bedroom, Thermostat, Tray Ceiling(s), Walk-In Closet(s), Window Treatments
Heating Central, Electric
Cooling Central Air
Flooring Carpet, Other
Fireplace false
Appliance Dishwasher, Disposal, Dryer, Electric Water Heater, Microwave, Range, Refrigerator, Washer, Water Filtration System, Water Softener
Laundry Inside, Laundry Room
Exterior
Exterior Feature Sidewalk, Sliding Doors
Garage Spaces 2.0
Community Features Deed Restrictions, Dog Park, Street Lights
Utilities Available Cable Available, Electricity Connected, Public, Sewer Connected, Underground Utilities, Water Connected
Roof Type Shingle
Attached Garage true
Garage true
Private Pool No
Building
Entry Level One
Foundation Slab
Lot Size Range 0 to less than 1/4
Sewer Public Sewer
Water Public
Structure Type Block,Stucco
New Construction false
Schools
Elementary Schools Lena Vista Elem
Middle Schools Stambaugh Middle
High Schools Tenoroc Senior
Others
Pets Allowed Yes
Senior Community No
Ownership Fee Simple
Monthly Total Fees $50
Acceptable Financing Cash, Conventional, FHA, VA Loan
Membership Fee Required Required
Listing Terms Cash, Conventional, FHA, VA Loan
Special Listing Condition None
Virtual Tour https://www.propertypanorama.com/instaview/stellar/S5136531


Find out why customers are choosing LPT Realty to meet their real estate needs
1400 S International Pkwy Suite 1020, Lake Mary, FL, 32746
Learn More About LPT Realty






